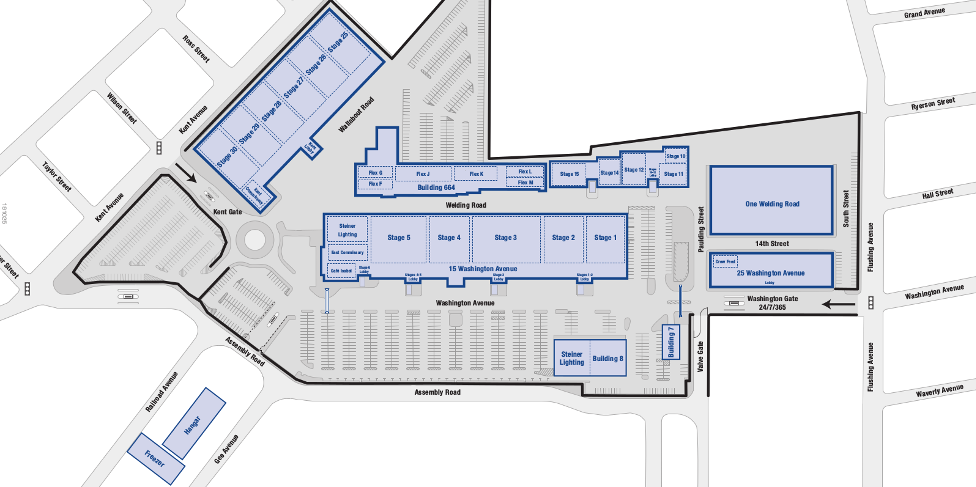The Lot
|
Length |
Width |
Height |
Area |
Cyclorama |
|
Stage 1
|
136' |
120' |
35' to grid |
16,320 sf |
|
|
Stage 2
|
136' |
120' |
35' to grid |
16,320 sf |
|
|
Stage 3
|
199' |
136' |
45' to grid |
27,200 sf |
|
|
Stage 4
|
136' |
120' |
45' to grid |
16,320 sf |
|
|
Stage 5
|
160' |
136' |
45' to grid |
21,760 sf |
|
|
Building 7
|
100' |
50' |
12' - 24' |
5,000 sf |
|
|
Building 8
|
100' |
100' |
20' - 28' |
10,000 sf |
|
|
Building 9
|
100' |
100' |
20' - 28' |
10,000 sf |
|
|
Stage 10
|
72' |
47' |
26' to grid |
3,400 sf |
2 wall - 28' x 61' |
|
Stage 11
|
84' |
71' |
27' to grid |
6,000 sf |
3 wall - 35' x 82' x 35' |
|
Stage 12
|
106' |
76' |
26' 9" to grid |
8,020 sf |
2 wall - 76' x 66' |
|
Stage 14
|
87' |
65' |
26' 11" to grid |
5,600 sf |
3 wall - 47' x 65' x 47' |
|
Stage 15
|
104' |
72' |
26' 4" to grid |
7,425 sf |
2 wall - 75' x 62' |
|
Stage 23
|
31' |
80' |
18' to grid |
2,480 sf |
|
|
Stage 24
|
60' |
80' |
18' to grid |
4,800 sf |
|
|
Stage 25
|
174' |
91' |
35' to grid |
15,900 sf |
|
|
Stage 26
|
174' |
91' |
35' to grid |
15,900 sf |
|
|
Stage 27
|
174' |
91' |
35' to grid |
15,900 sf |
|
|
Stage 28
|
174' |
91' |
35' to grid |
15,900 sf |
|
|
Stage 29
|
174' |
91' |
35' to grid |
15,900 sf |
|
|
Stage 30
|
174' |
91' |
35' to grid |
15,900 sf |
|
-
Features
- 780,000 square feet
- 50 acre private enclave with 24/7/365 security
- Thirty soundstages
- Support Spaces: offices, dressing rooms, hair and make-up rooms, wardrobe areas, scenic artist workspaces, mill shops, commissaries, set dressing and prop storage
- Full grids at 26 to 45 feet
- 4,800 to 12,000 amps of power per Stage
- 50 – 200 tons of silent air-conditioning per Stage
- Lighting & Grip equipment services
- Fitness Center
- Abundant on-site parking
- Access to satellite uplinks and high-speed internet
- Screening Room

